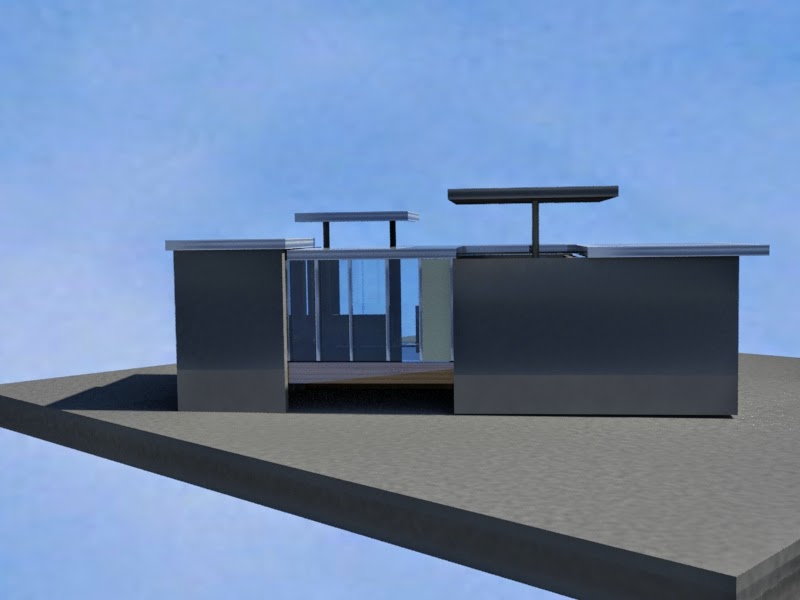SEMESTER 3 COMPUTER APPLICATIONS PROGRESS AND PROJECTS
Below,are the renderings and project progress,I have made during my 3rd semester,(APRIL 2014).I have attached all my work since I started using 3DS MAX and RHINOCEROS.
Learning the basics of modeling in 3DS max.
Learning the basics of modeling in 3DS max.
RHINOCEROS CLASSWORK AND LEARNING:
PROJECT 1
TASK:
Select ONE building from available resources (architecture magazines, books,
websites & etc.) or Design Studio 2 Project.
Create a complete model of the selected architectural design using 3DS Max or
Rhinoceros or a combination of both.Produce the 3D model.
Importing the Autocad file to 3DSMAX
Extruding the walls from the floor plan
Finished extruding the walls and modeling the main structure
Attempt to make a suitable site
Fitting the roof
Use of Materials
Testing materials
Test Renderings
Building up the environment
Adding trees and foliage
Testing materials and terrains
Modelling a better terrain
FINAL COM APPS RENDERINGS SUBMISSION
PROJECT 2A
Rendering with lights,cameras,materials and site
ADDING LIGHTS
PLAYING WITH MATERIALS
EYE LEVEL
BIRD'S EYE LEVEL
FINAL RENDERS FOR PROJECT 2A
3rd Part of the project
INTERIOR RENDERINGS
Adding furniture and human models
Adjusting cameras and lights
Light Adjustments and Test renders
VIEW 1
VIEW 2
FINAL VIEWS BEFORE POST EFFECTS
FINAL VIEWS
VIEW 1
VIEW 2
FINAL ANIMATION VIDEO
.png)
.png)






.png)
.png)
.png)
.png)
.png)

.png)
.png)
.png)
.png)
.png)
.png)
.png)
.png)










.png)
.png)
.png)










.png)
.png)













.png)
.png)
.png)
















Comments
Post a Comment